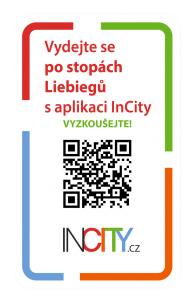The story of the Liebig family perfectly exemplifies the industrial boom and its effects on the development of the city, its new lifestyle and culture. The Liebiegs left an indelible mark on the Liberec architecture due to the fact that they were not only skilled entrepreneurs, but also enlightened engineers and generous patrons.
The founder of the dynasty of textile tycoons was Johann Liebieg Sr (1802-1870) who came from Broumov in Eastern Bohemia and settled in Liberec in 1818. His tenacity and hard work made it possible for him to evolve from a simple drapery worker to a small trader and eventually to one of the most successful industrialists in the monarchy. His business activities were not limited to textile production and Liberec. The Liberec factory Johann Liebieg & Co. was closely connected to the creation of settlements for employees known as Liebieg small town (Liebiegovo městečko, No. 13). The following people were involved in its construction: the founder of the dynasty by managing the construction of the workers’ house, his descendants – daughter Marie Liebiegová (1835-1914), by initiating the construction of the social facilities for the female workers’ children and the church of St.Vincent de Paula, partly his son Johann Liebieg the younger (1836-1917) and especially his grandson Theodor Liebieg Jr (1872-1939).
For their own use, the family built three representative seats: The Villa of Johann Liebieg Jr (No. 4)., the Villa of Theodor Liebieg Jr (No. 11) and the Villa of the founder’s son Heinrich Liebieg (1839-1904) (No. 8) , who is known today primarily as an art collector and patron. He was also instrumental in the construction of a tourist restaurant with a lookout tower known as Liberecká výšina (No. 7). The founder’s brother Franz Liebieg (1799-1878) left the company in 1831 because of poor health. After his recovery he established his own company in Vesec. He is also connected with the construction of the tomb (No. 2) at the former civic cemetery. His descendants are known primarily as generous contributors in the construction of the new Liberec town hall (No. 1) in 1893. In 1881 his son Ludwig Liebieg (1846–1909) bought the house No. 20/V in the present day street 8. března, which was built by the factory owner Adolf Schmidt based on the architectural design of Gustav Sachers on the site of the old post office.
The escutcheon displays the coat of arms of the family, which marked the Liebiegs’ newly acquired noble status. Johann Liebieg Sr. and Franz Liebieg Sr. were ennobled for their achievements in the industry; the first was awarded the hereditary title of Baron and the latter was knighted. The Liebiegs cooperated with a number of architects and engineers from Liberec and abroad. Nevertheless, the most fruitful cooperation the Liebiegs established was with a Nuremberg architect, Jakob Schmeissner, who deserves to be called their chief architect.
Liebieg Palace (The Villa of Johann Liebieg, Jr)
Events (43)
- 18. 4.(16:30)Konverzace v angličtině pro dospělé(Other events – Encounter)
- 19. 4.(10:00)Cvičení pro maminky s dětmi do 3 let(Other events – Encounter)
- 19. 4.(11:00)Cvičení pro těhotné a po porodu(Other events – Encounter)
- 19. 4.(16:15)Zdravotní cvičení s prvky jógy 18+(Other events – Encounter)
- 19. 4.(17:30)Jóga 18+ s Ilonou Šrutovou(Other events)
- 21. 4.(10:00)Pohádka Rozum a cit(Performance)
- 22. 4.(11:15)Nový cirkus s Adamem Hermanem(Workshop – Encounter)
- 22. 4.(16:30)Hudební workshop 60+ s Janem Odvárkou(Other events – Encounter)
- 23. 4.(16:30)Cestománie - Zámky na Loiře(Discussion, lecture)
- 23. 4.(19:00)Koncert kapely Spolktrio(Concert)
- 24. 4.(8:15)Barokní Kuks a hořické trubičky z Miletína(Other events)
- 25. 4.(13:00)„MUŽ, KTERÝ ZASTAVIL ČAS“(Exhibition)
- 25. 4.(16:30)Konverzace v angličtině pro dospělé(Other events – Encounter)
- 25. 4.(17:00)Prameny křesťanství s kaplanem Petrem Šabakou.(Discussion, lecture)
- 26. 4.(10:00)Cvičení pro maminky s dětmi do 3 let(Other events – Encounter)
- 26. 4.(11:00)Cvičení pro těhotné a po porodu(Other events – Encounter)
- 26. 4.(16:15)Zdravotní cvičení s prvky jógy 18+(Other events – Encounter)
- 26. 4.(17:30)Jóga 18+ s Ilonou Šrutovou(Other events)
- 29. 4.(16:30)Hudební workshop 60+ s Janem Odvárkou(Other events – Encounter)
- 30. 4.(17:00)Vítání jara v Paláci Liebieg(Other events)
- 2. 5.(17:00)Dějiny křesťanství z ptačí perspektivy s kaplanem Petrem Šabakou(Discussion, lecture – Encounter)
- 3. 5.(10:00)Cvičení pro maminky s dětmi do 3 let(Other events)
- 3. 5.(11:00)Cvičení pro těhotné a po porodu(Other events – Encounter)
- 3. 5.(16:15)Zdravotní cvičení s prvky jógy 18+(Other events – Encounter)
- 3. 5.(17:30)Jóga 18+ s Ilonou Šrutovou(Other events)
- 6. 5.(16:30)Hudební workshop 60+ s Janem Odvárkou(Other events – Encounter)
- 7. 5.(17:00)Koncert Jiří Šlitr - 100 let(Concert – Encounter)
- 10. 5.(10:00)Cvičení pro maminky s dětmi do 3 let(Other events)
- 10. 5.(11:00)Cvičení pro těhotné a po porodu(Other events – Encounter)
- 10. 5.(16:15)Zdravotní cvičení s prvky jógy 18+(Other events – Encounter)
- 10. 5.(17:30)Jóga 18+ s Ilonou Šrutovou(Other events)
- 13. 5.(10:00)Fotocestování(Other events)
- 13. 5.(16:30)Hudební workshop 60+ s Janem Odvárkou(Other events – Encounter)
- 13. 5.(17:00)Jižní Amerika očima Martina Mykisky(Discussion, lecture)
- 14. 5.(10:00)Historie a vývoj Bytexu ve vyprávění Otakara Oraného(Discussion, lecture – Encounter)
- 17. 5.(10:00)Cvičení pro maminky s dětmi do 3 let(Other events)
- 17. 5.(11:00)Cvičení pro těhotné a po porodu(Other events – Encounter)
- 17. 5.(16:15)Zdravotní cvičení s prvky jógy 18+(Other events – Encounter)
- 17. 5.(17:30)Jóga 18+ s Ilonou Šrutovou(Other events)
- 20. 5.(16:30)Hudební workshop 60+ s Janem Odvárkou(Other events – Encounter)
- 27. 5.(16:30)Hudební workshop 60+ s Janem Odvárkou(Other events – Encounter)
- 31. 5.(10:00)Cvičení pro maminky s dětmi do 3 let(Other events)
- 31. 5.(11:00)Cvičení pro těhotné a po porodu(Other events – Encounter)
Contact
Phone:+420 485 244 995E-mail:info@palacliebieg.czinfo@ksk.liberec.czWeb:www.palac-liebieg.czwww.facebook.com/palacliebiegA family mansion inside chateau grounds
A palace with the charm of the northern Italian Renaissance
Conversion of a palace to a community centre
Award
- The reconstruction of the Liebieg Palace won the main Karel Hubáček Award in 2023.
- The Liebieg Palace was declared "Building of the Year in Liberec Region".
- Liberec - po stopách Liebiegů (CZ, EN, DE, PL) [Liberec-brozura Architektura-A6-OK.pdf | 4.47 MB | application/pdf]